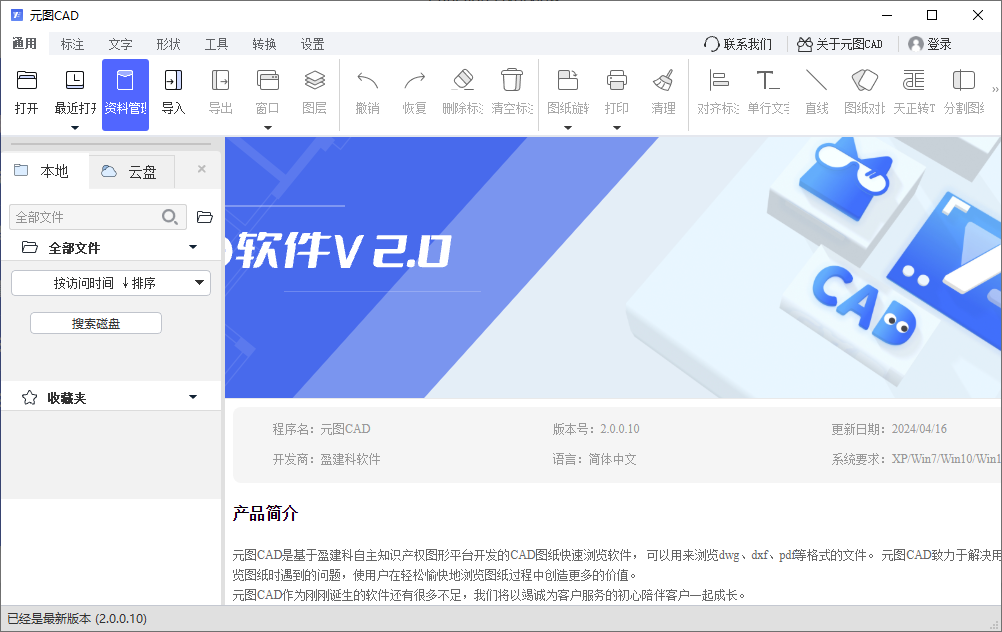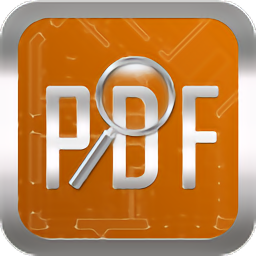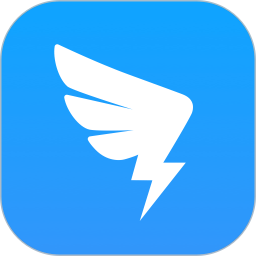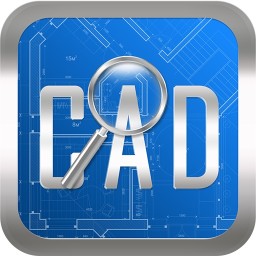
Metagraphic CAD
-
Software size: 1.56 MB -
Software language: Simplified Chinese -
Updated: 2024-09-27 -
Software type: Domestic software/image browsing -
Operating environment: WinAll -
Software license: freeware -
Official homepage: -
Software level:
-
Introduction -
Download address -
Boutique recommendation -
Related software -
Netizen comments
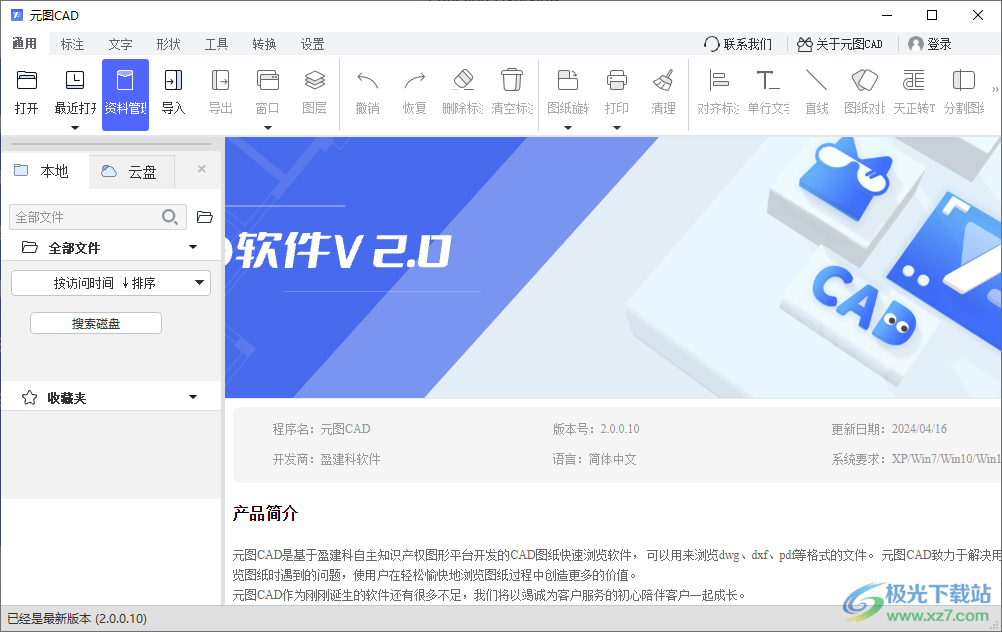
software function
Software features
usage method
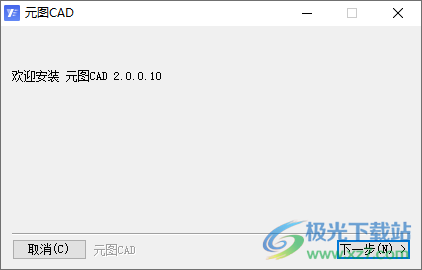
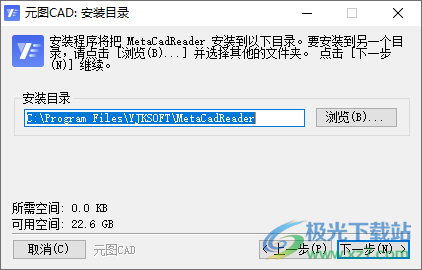
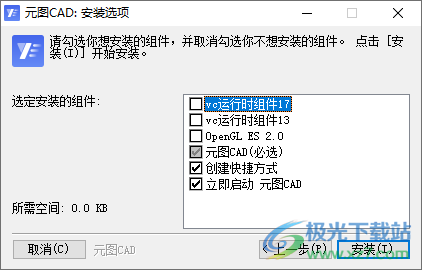

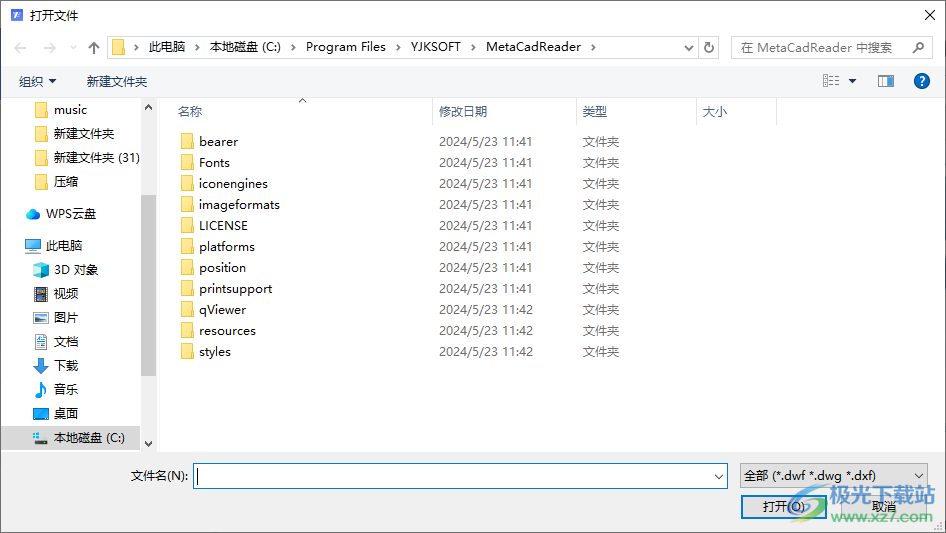
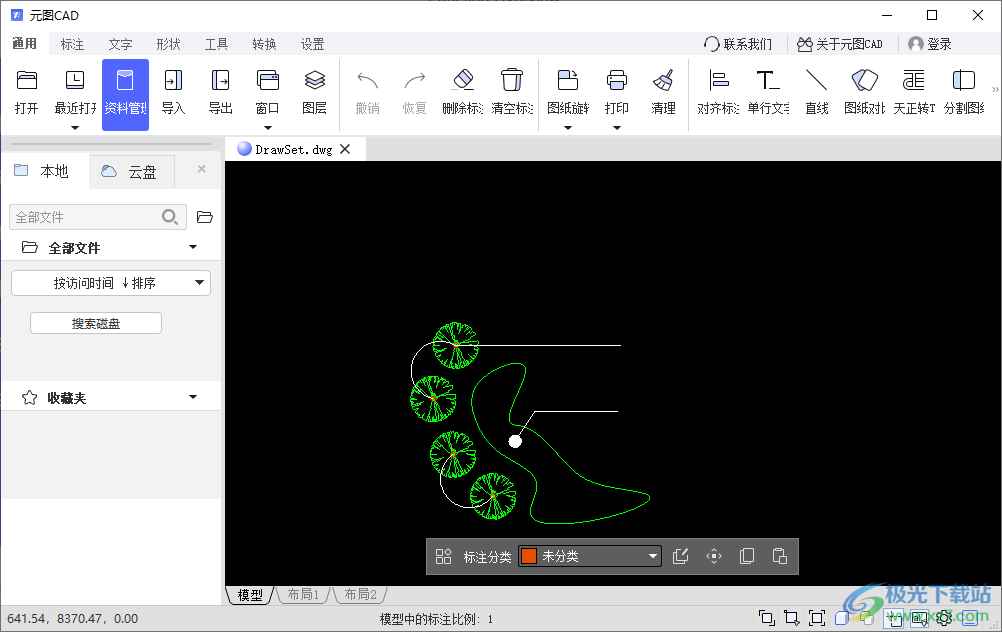
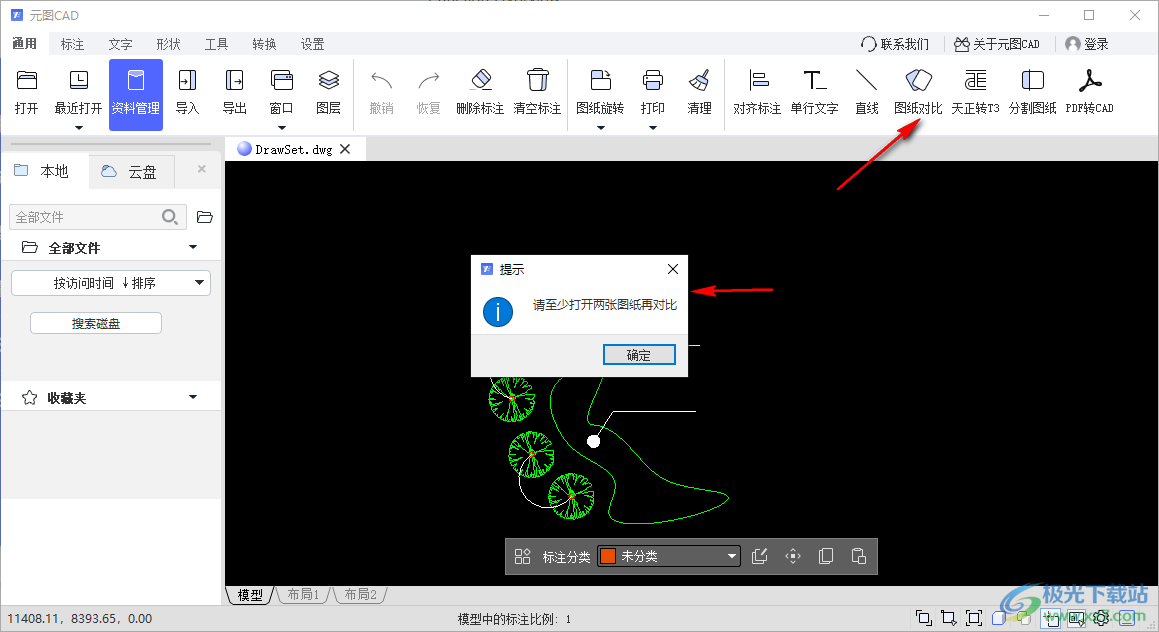

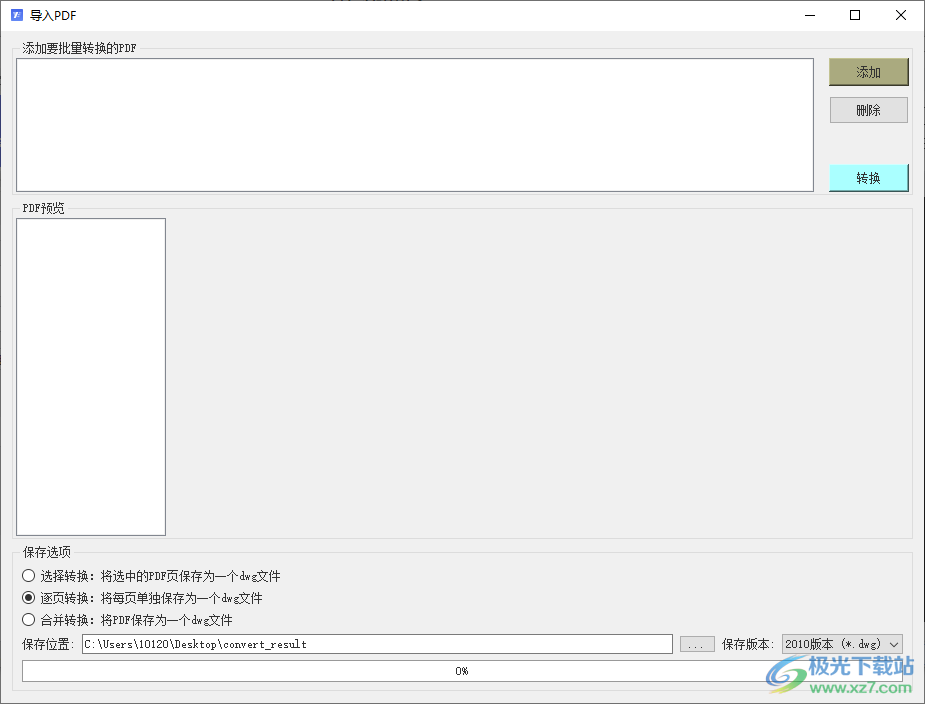
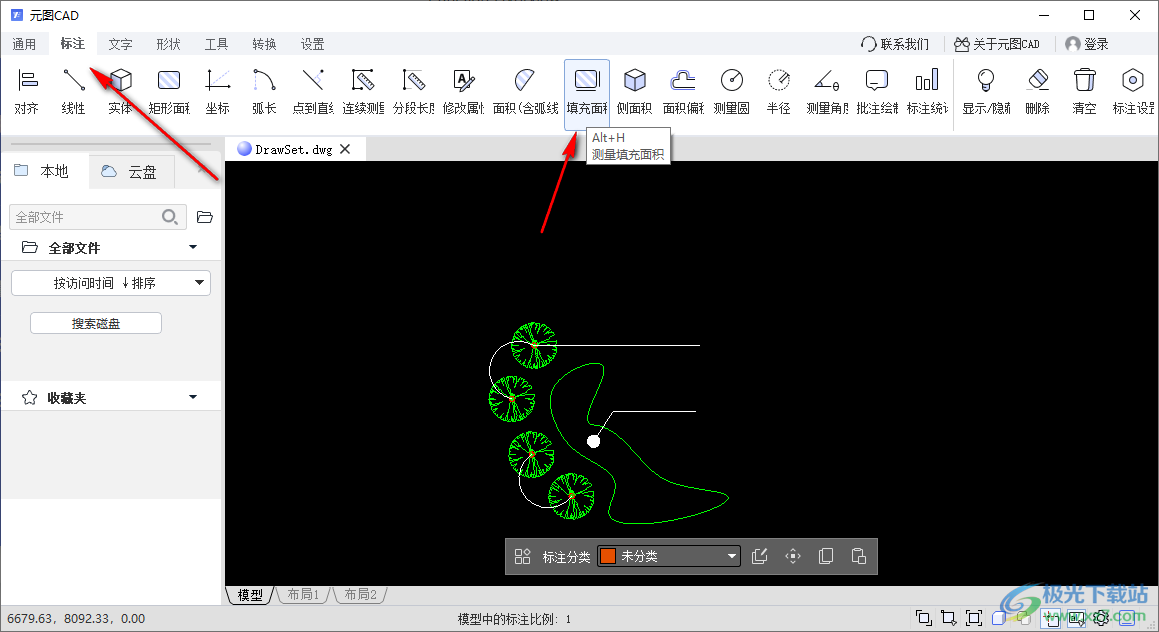
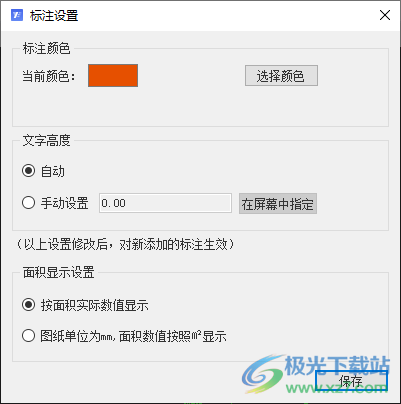
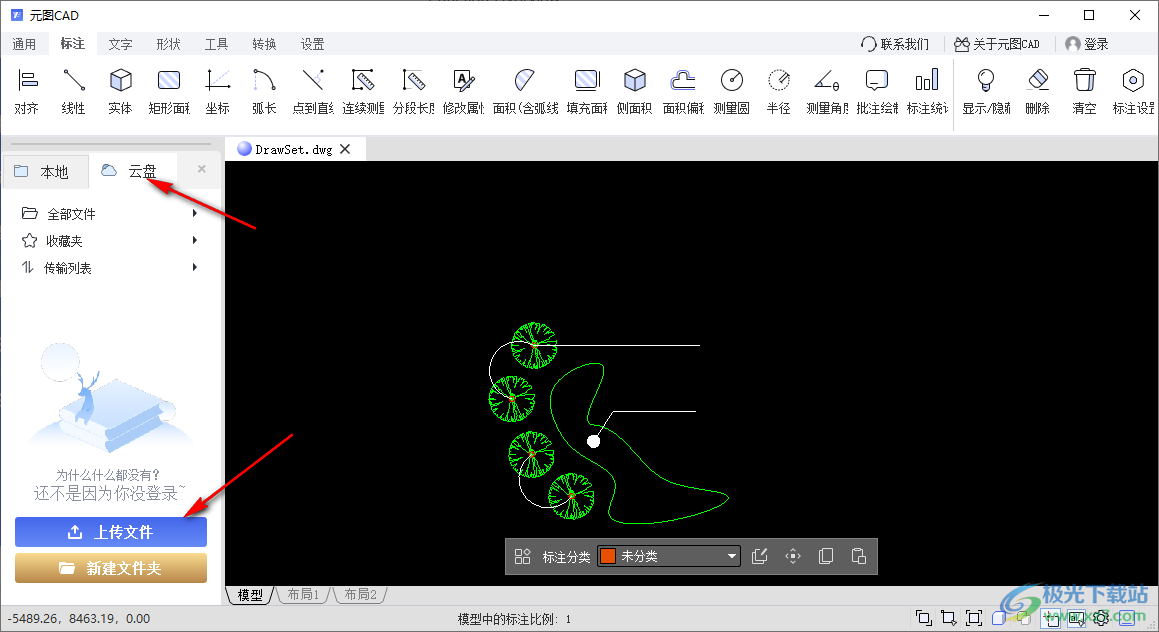
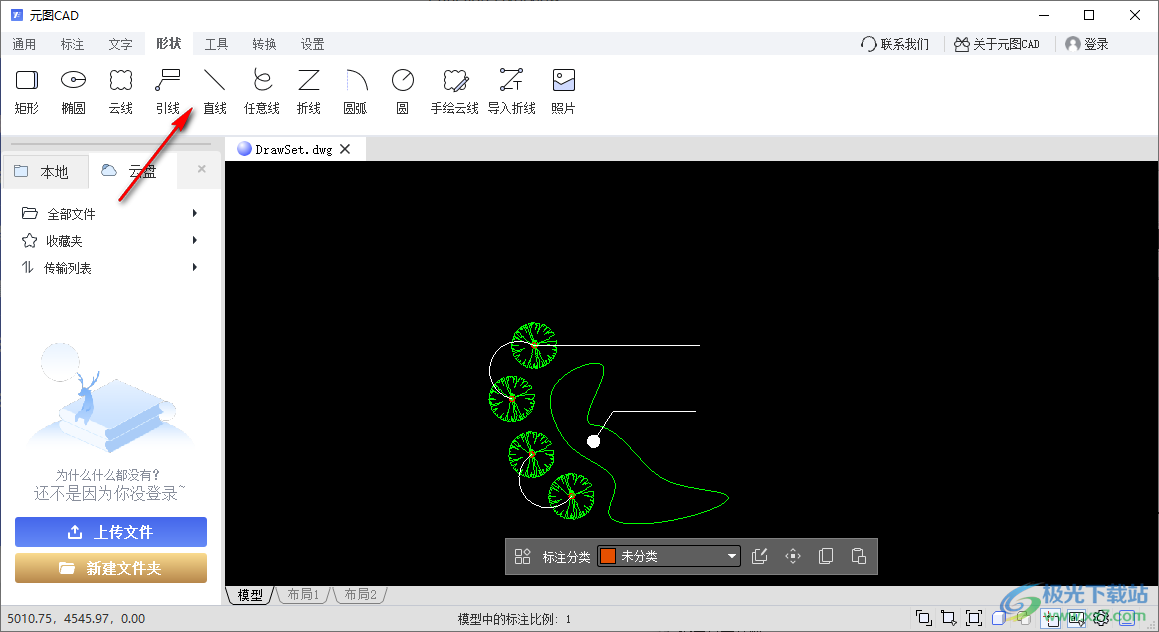
Download address
-
Pc version
Meta CAD v2.0.010
Netizen comments
Ranking in this category
-
one Full high-definition large map of China's provinces -
two Full map of China high-definition magnifiable version (including all provinces and cities) -
three High definition version of Middle East map Large enlarged version -
four Large high-definition version of China Tourism Map -
five Large picture of ultra-high definition version of the world map -
six High definition wallpapers with pictures of Chinese national flag -
seven Large high-definition tourist map of Shandong Province -
eight Shandong Province Administrative Division Map 2019 Free Edition -
nine Beijing Tourism Map HD Free Edition -
ten Full HD Large Map of China Highway Traffic Map
This category of recommendation
-
one Acdsee8 official v8.0 -
two Abc official version v3.3.1.5 latest version -
three Xnview green version v2.49.5 Chinese version -
four C93 eyecatch04 Official album -
five Kaniu map software v1.3.0.1006 green version -
six Pdf Quick View Green Version v1.9.0.0 Free Version -
seven Graphml viewer v1.6.2 computer version -
eight Flash player v24.0.0.221 official version -
nine Picasa3 Chinese version v3.9.141.259 official version -
ten Picview Image Browser v1.0 Official Version
Necessary for installation
-
chat -
Qq computer version -
WeChat computer version -
Yy voice -
skype -
video -
Tencent Video -
IQIYI -
Youku Video -
Mango tv -
clip -
Love editing -
Cut and reflect -
Ulead VideoStudio -
adobe premiere -
music -
Qq music -
NetEase cloud music -
Cool dog music -
Kuwo Music -
browser -
360 Browser -
Google Browser -
Firefox -
Ie browser -
to work in an office -
Nail -
Enterprise WeChat -
wps -
office -
typewriting -
Sogou input method -
Qq input method -
Five stroke input method -
iFlytek Input -
compress -
360 Compression -
winrar -
winzip -
7z decompression software -
translate -
Google Translate -
Baidu Translate -
Jinshan Translation -
English to Chinese software -
Anti-Virus -
360 Antivirus -
360 Security Guard -
Tinder software -
Tencent Computer Housekeeper -
P diagram -
Beautiful pictures -
photoshop -
nEO iMAGING -
lightroom -
programming -
python -
C language software -
Java development tools -
vc6.0 -
Online disk -
Baidu online disk -
AliCloud disk -
115 network disk -
Celestial wing cloud disk -
download -
Thunder -
Qq cyclone -
Emule -
utorrent -
negotiable securities -
Huatai Securities -
gf securities -
Founder Securities -
Southwest Securities -
mailbox -
Qq mailbox -
outlook -
Alibaba Email -
icloud -
drive -
Drive sprite -
Drive life -
Network card driver -
Printer drive



