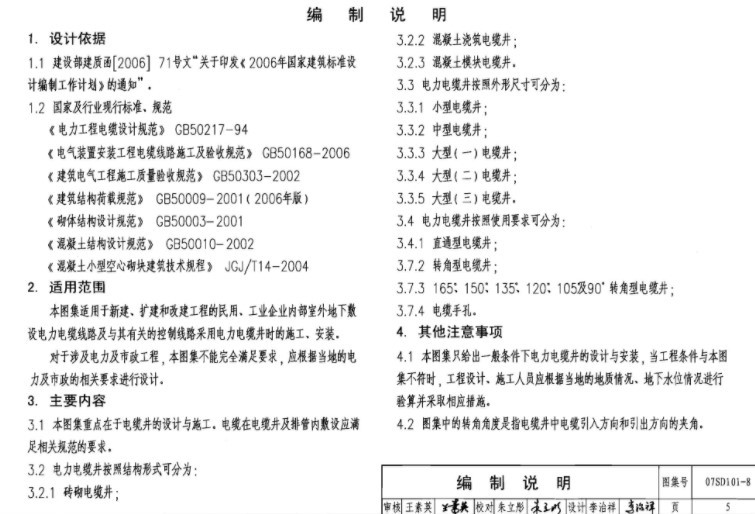
07sd101-8 Power Cable Well Atlas
-
Software size: 4.65 MB -
Software language: Simplified Chinese -
Updated: 2021-06-25 -
Software type: Book Tutorials/E-books -
Operating environment: WinAll -
Software license: freeware -
Official homepage: http://www.xz7.com/ -
Software level:
-
Introduction -
Download address -
Boutique recommendation -
Related software -
Netizen comments
Introduction to 07sd101-8 Power Cable Well Atlas

07sd101-8 Atlas Catalog
Atlas description
Download address
-
Pc version
07sd101-8 Power cable well atlas pdf free version
Boutique recommendation
-
Pdf e-book -
atlas

Pdf e-book More+

Full text of Environmental Protection Law of the People's Republic of China pdf 139.00 KB / Simplified Chinese Pdf version download 
Chinese real estate war e-book pdf 7.22 MB / Simplified Chinese Pdf version download 
Huang Da Electronic Textbook of Finance 22.98 MB / Simplified Chinese Electronic textbooks download 
Graphic identification of epidemic febrile diseases pdf computer version 8.87 MB / Simplified Chinese Computer version download 
Seven patches pdf free version 10.00 MB / Simplified Chinese Free version download 
World Coin Collection Knowledge (Chinese Version) pdf 39.00 MB / Simplified Chinese Pdf version download 
Illustrated Qimen Dunjia Complete e-book latest edition 157.60 MB / Simplified Chinese the latest version download 
E-book on the Study of Ancient Chinese Bureaucratic Political System 26.43 MB / Simplified Chinese download

atlas More+

12g101 steel bar atlas full set of HD electronic version 3.61 MB / Simplified Chinese HD electronic version download 
13g101-11 atlas electronic version latest HD version 21.05 MB / Simplified Chinese Latest HD version download 
03g101 steel bar atlas pdf high-definition electronic version 13.04 MB / Simplified Chinese HD electronic version download 
13bj2-12 Electronic version of exterior wall insulation atlas 81.00 MB / Simplified Chinese electronic download 
11g1013 electronic HD watermark free pdf version of atlas 4.68 MB / Simplified Chinese High definition watermark free pdf version download 
11g1011 Atlas Full HD Edition 6.53 MB / Simplified Chinese HD version download 
Complete electronic version of 11g1012 atlas 1.30 MB / Simplified Chinese Full version download 
07j306 Drainage ditch atlas pdf version 8.64 MB / Simplified Chinese Pdf version download
Related software
Netizen comments
-
Hebei Shijiazhuang Telecom - Aurora Download Netizen Published on: 2022-04-02 11:18:27 -
Thank you very much. Support( one ) reply
-
Guangdong Guangzhou Unicom - Aurora download netizen Published on: 2022-02-16 17:43:25 -
Thank you very much. Support( four ) reply
-
IANA reserved address - Aurora download netizen Published on: 2021-11-24 14:21:33 -
thank Support( one ) reply
-
Shenzhen, Guangdong - Aurora download netizen Published on: 2021-06-25 18:40:54 -
thank Support( one ) reply
Ranking in this category
-
one 15j401 steel ladder atlas pdf version -
two 15j403-1 Electronic version of stair railing board (I) atlas -
three 12j003 Outdoor Engineering Atlas pdf HD Electronic Edition -
four 07sd101-8 Power cable well atlas pdf free version -
five Electronic version of Chinese historical atlas (full 8 volumes) HD version -
six 05j909 Atlas complete pdf electronic version -
seven 07j306 Drainage ditch atlas pdf version -
eight 17j925-1 Profiled Steel Plate Atlas pdf -
nine 05s502 Valve well atlas pdf free version -
ten 14j936 electronic HD atlas
This category of recommendation
-
one 13s201 outdoor fire hydrant installation atlas pc version -
two The complete printed version of Kektohai's shepherd's simple music score -
three Children's Song Two Tigers Beginner Level -
four Complete electronic version of 11g1012 atlas -
five 11g101 series complete atlas pdf full version -
six 11g1013 electronic HD watermark free pdf version of atlas -
seven 11g1011 Atlas Full HD Edition -
eight 07fj02 Electronic HD version of civil air defense atlas -
nine Modern College English Intensive Reading 4 Second Edition Teacher's Book Electronic Edition -
ten Red Treasure Book of Doctor Zhang's Medical Examination 2019pdfpc
Necessary for installation

Google Chrome 100.0.4896.75 64 bit official latest version 
WinRAR official 64 bit v5.80 official version 
Tencent computer butler win10 special edition v13.5.20525.234 official latest edition 
ITunes 32-bit for Windows 12.10.8.5 Multilingual Official Edition 
Tencent app pc v5.8.2 latest version 
360 Security Guard Computer Version v13.1.0.1151 Official Version 
Baidu netdisk pc v7.14.2.9 official latest version 
Sogou Pinyin Input Method Computer Version v11.0.0.4909 Official Version 
Kugou music player computer version v9.2.29.24113 official latest version 
IQIYI pps video client v7.10.122.2375 official latest version 
WeChat 2022 latest computer version v3.6.0.18 official version 
Wps office 2016 professional version V11.1.0.7875 pro version _ attached serial number
-
chat -
WeChat computer version -
Yy voice -
skype -
Qq computer version -
video -
Youku Video -
Tencent Video -
Mango tv -
IQIYI -
clip -
Ulead VideoStudio -
adobe premiere -
Love editing -
Cut and reflect -
music -
Kuwo Music -
Cool dog music -
NetEase cloud music -
Qq music -
browser -
360 Browser -
Ie browser -
Firefox -
Google Browser -
to work in an office -
wps -
Enterprise WeChat -
Nail -
office -
typewriting -
Five stroke input method -
Sogou input method -
Qq input method -
iFlytek Input -
compress -
winzip -
7z decompression software -
winrar -
360 Compression -
translate -
Google Translate -
Jinshan Translation -
English to Chinese software -
Baidu Translate -
Anti-Virus -
360 Antivirus -
360 Security Guard -
Tinder software -
Tencent Computer Housekeeper -
P diagram -
Beautiful pictures -
photoshop -
nEO iMAGING -
lightroom -
programming -
vc6.0 -
Java development tools -
python -
C language software -
Online disk -
115 network disk -
Celestial wing cloud disk -
Baidu online disk -
AliCloud disk -
download -
Thunder -
utorrent -
Emule -
Qq cyclone -
negotiable securities -
Huatai Securities -
Founder Securities -
gf securities -
Southwest Securities -
mailbox -
Alibaba Email -
Qq mailbox -
outlook -
icloud -
drive -
Drive sprite -
Printer drive -
Drive life -
Network card driver
















