Today, I would like to recommend the design of a three storey duplex residence with a building area of 402 square meters
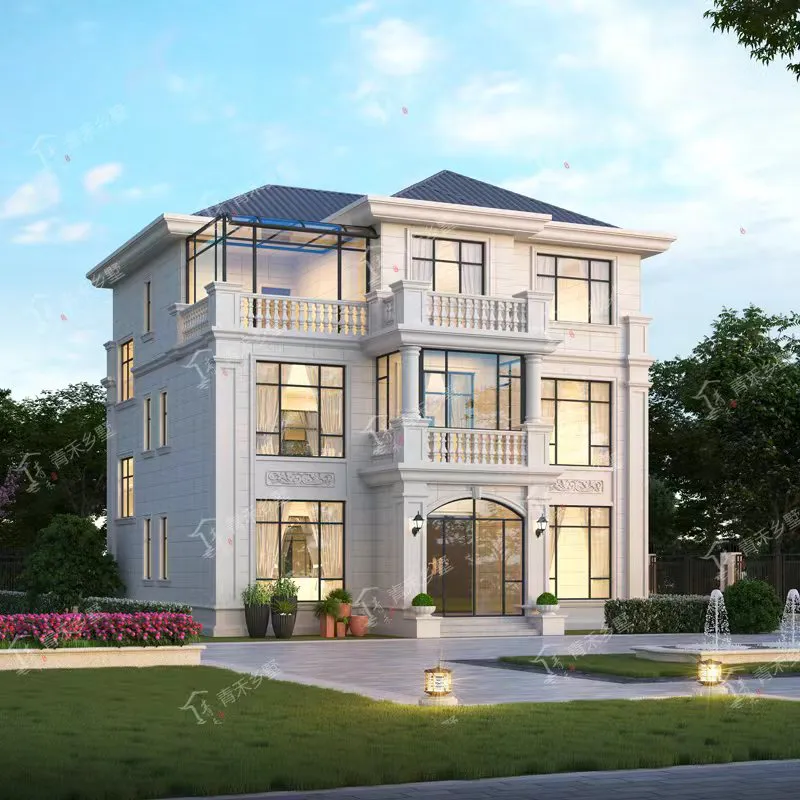
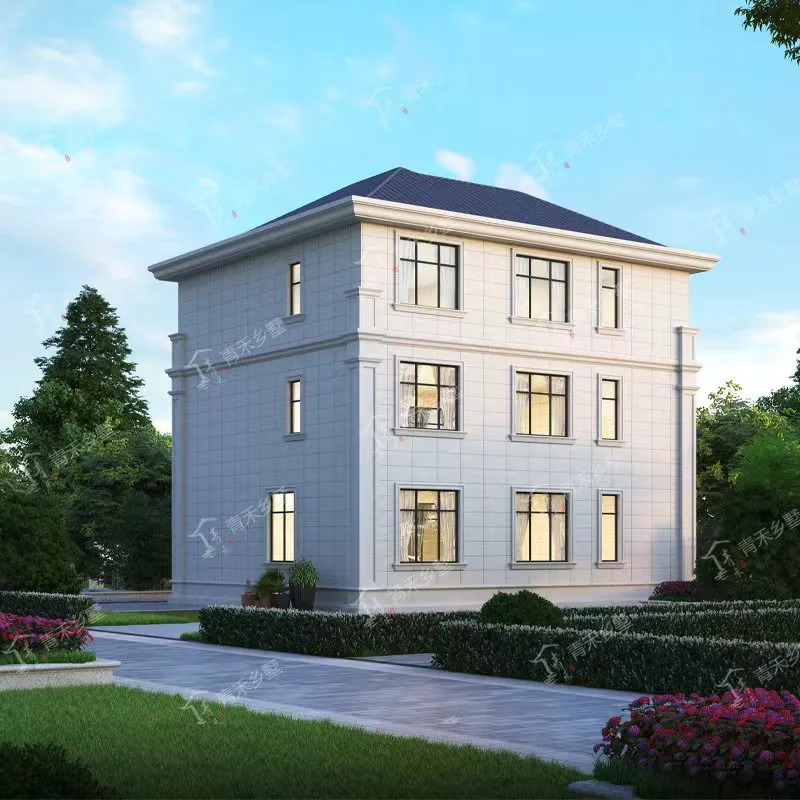
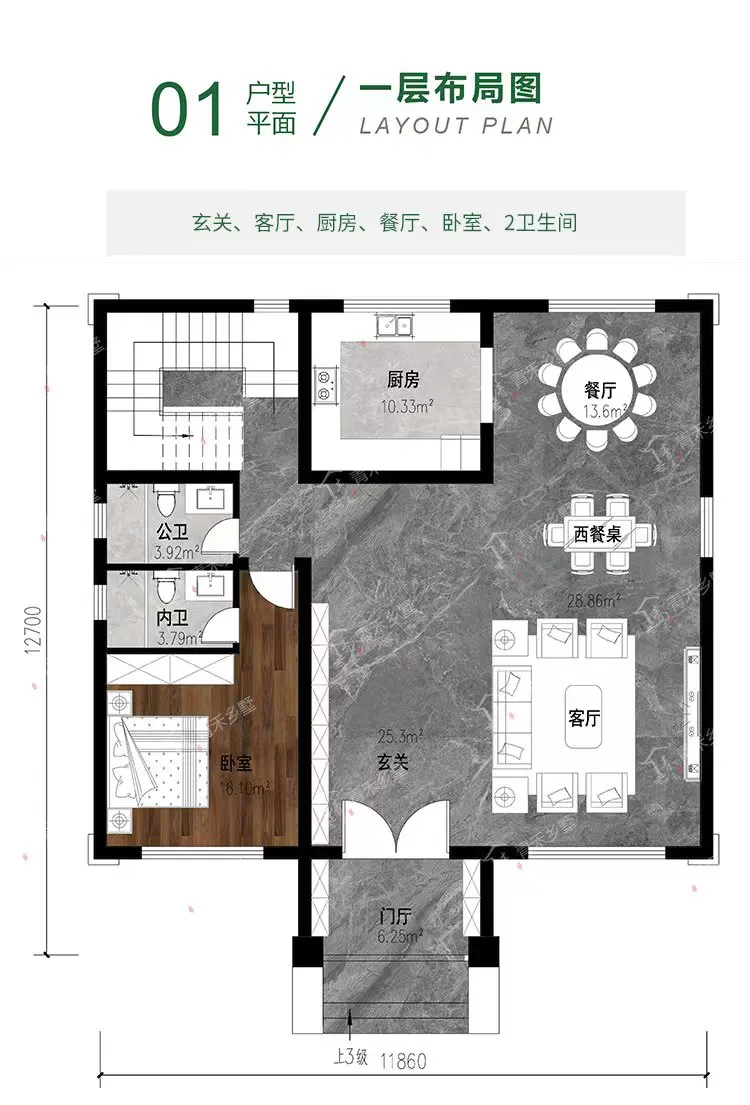
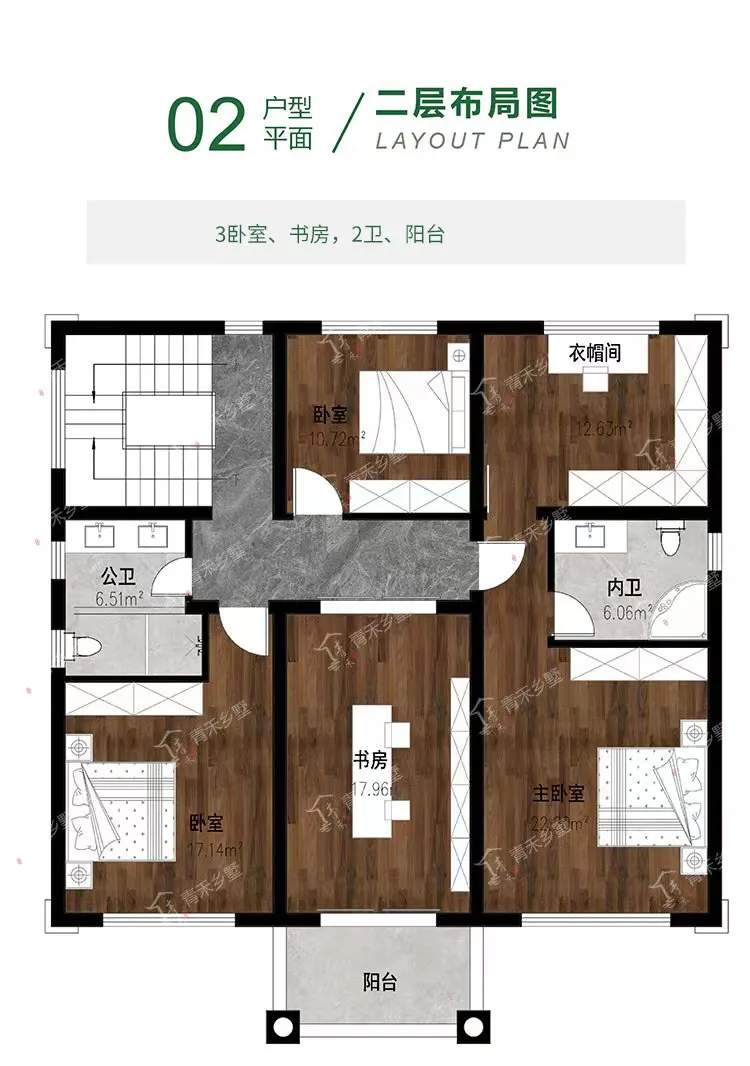
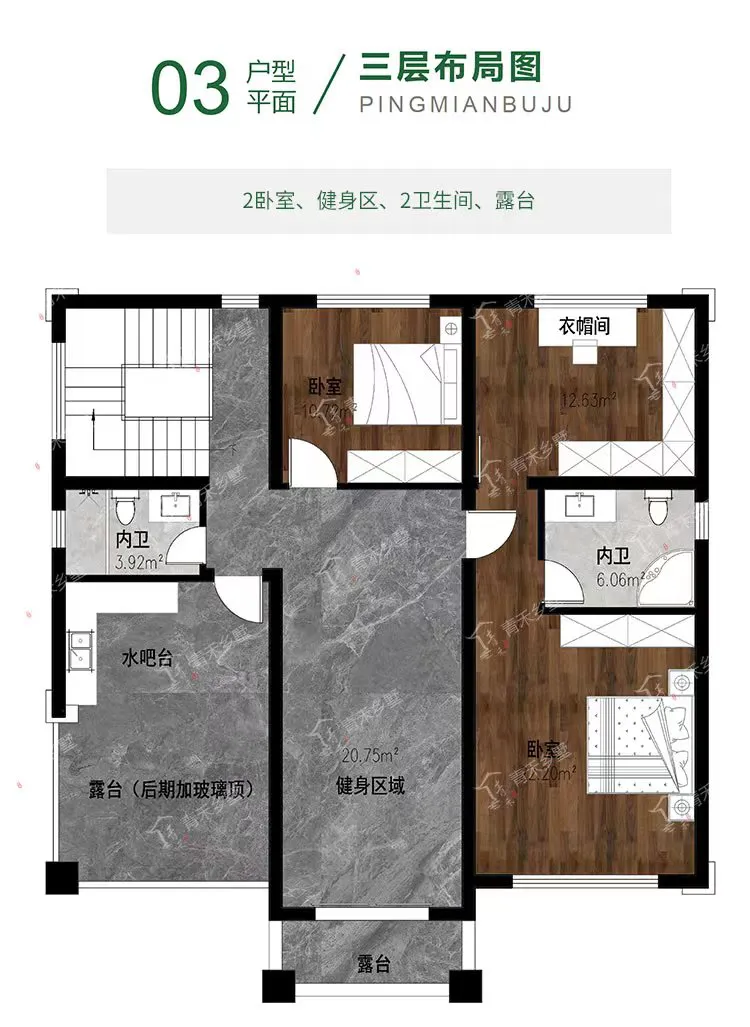
Hot News

What is the thickness of the inner and outer walls? How to distinguish the interior and exterior walls of a house
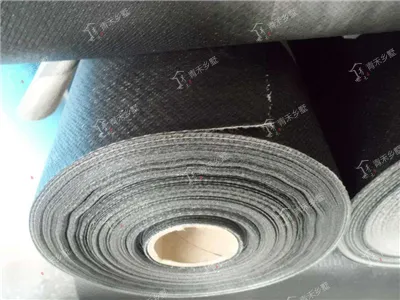
How long will it take for the waterproof material to solidify? After you read it
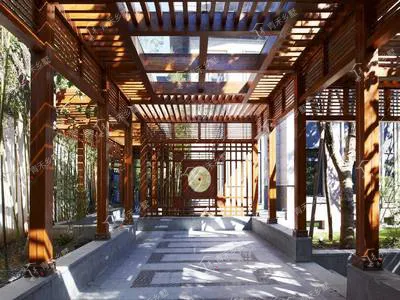
Chinese style, Japanese style and European style courtyard, which of the three most popular courtyard design styles do you choose

Modern courtyard design presents a "sense of sophistication" everywhere, an ideal leisure place for every urbanite

Which of the two popular courtyard designs is more beautiful?
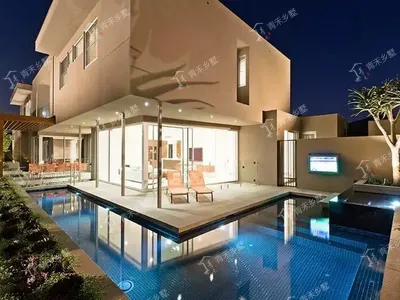
100 ㎡ modern "garden courtyard" design, a courtyard, let you feel the quality of life
Recommended Drawings

QH2228 Simple European Style Two bay Two storey Villa Design Drawing Rural Self built House with Balcony and Hall

QH2184 New Chinese Two storey Villa Design Five bay 17x9m 6-room 140m2 New Rural Self built House Drawing

QH1023 Design drawings of modern style villa on the first floor Design renderings of self built villas in rural areas Construction drawings

QH3287 Design Drawing of Self built Houses and Villas Three bay Houses Small House Effect Building Rural Construction Drawing

QH3179 Three storey luxury European style villa with hall shrine Rural self built villa

QH3175 Design Drawing of Three storey Two bay Small Family Villa 8.3x11.5m, 96 square meters of rural self built house
-
-
Cost of self built house per square meter -
Design Drawing of Self built House Rural -
Design drawing of self built houses in rural areas -
Rural houses and villas -
Design drawing of villa on the third floor -
How much is a 120 square meter light steel room -
Villa courtyard garden design -
Steel structure villa drawing -
Design drawing of self built house -
Design drawing of villa on the fourth floor -
Design drawing of villa on the third floor -
Design drawing of villa on second floor -
Design drawing of villa on the first floor -
Complete set of villa design drawings -
Design drawing of four bungalows in rural areas -
Design drawings of four bungalows in rural areas -
Design drawing of self built house of 10m x 12m -
Design drawing of brother double villa on the second floor -
Rural villa design -
Brother two storey double villa
-

