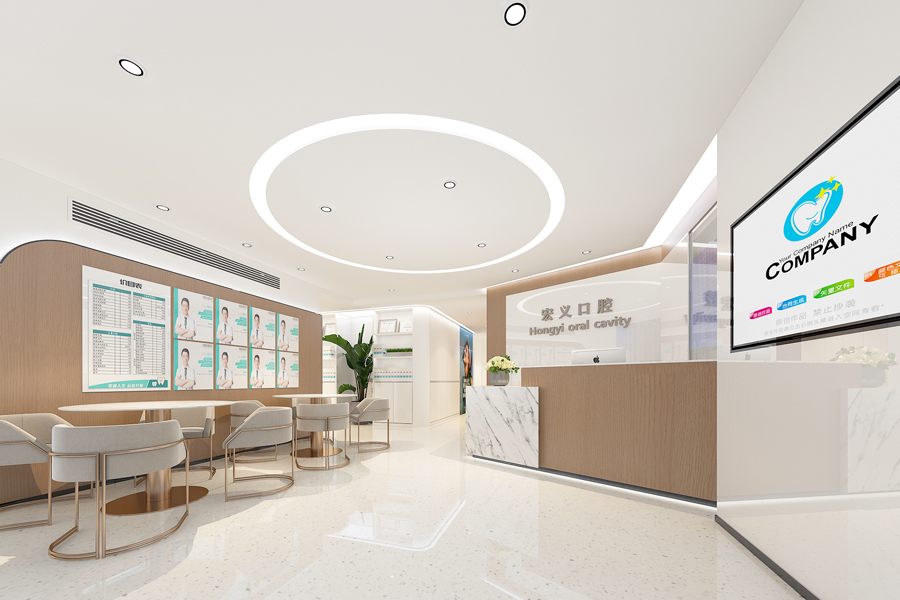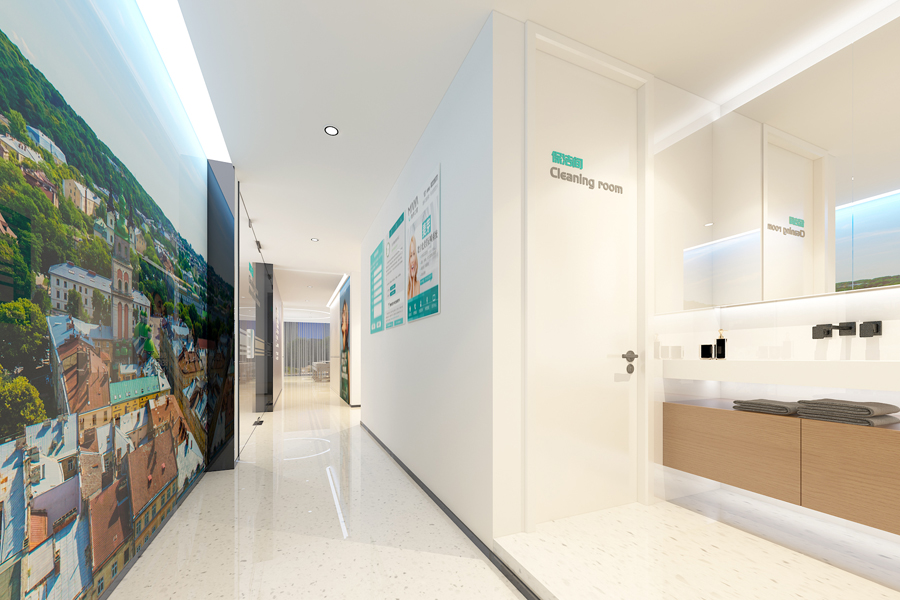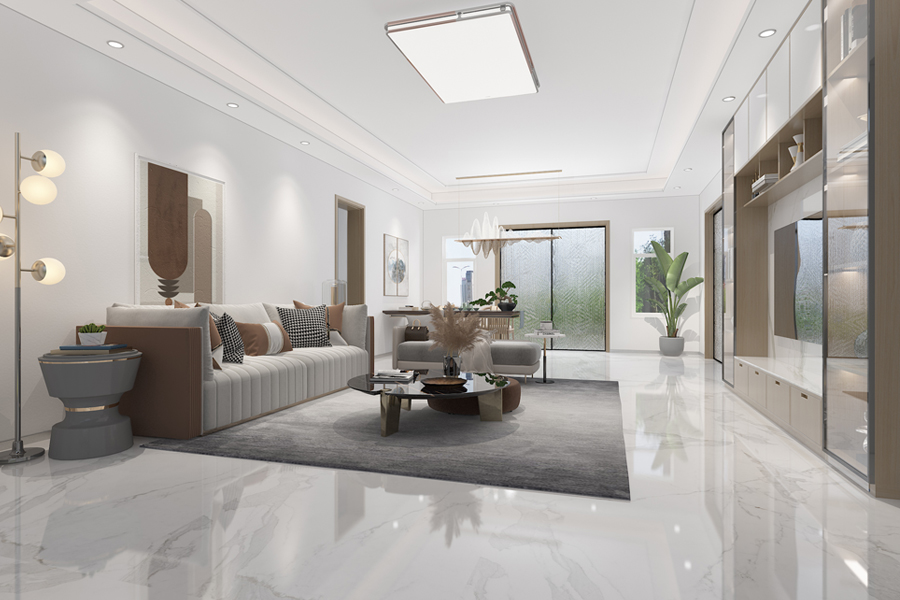Professional oral design company: Hongyi oral design case
Release date: April 16, 2022 | Source: company news | Read:
Mika Decoration, a professional dental design company, provides design and decoration services for many dental hospitals. Examples include Jingbei Yongjian Dental Hospital Design, Yadega Dental Hospital Design, Adventure Season Dental Hospital Design, Carey Dental Decoration Design, Yakangmei Oral clinic design ,, and so on.
This case Beijing Hongyi Oral Clinic design case
 At any time, with the increasing improvement of the living standard in modern society, people gradually pay attention to oral care and health, and also put forward higher requirements for the professionalism, comprehensiveness and serviceability of oral clinics. Therefore, the design of dental outpatient service is increasingly popular in the market. Our design scheme is committed to presenting a multi-dimensional display case of dental clinic with three-dimensional, spatial and practical sense.
The planning of space is a kind of overall outline. Each area has its specific purpose, and can find a reasonable set area of space from a distance or near view. The waiting area and reception desk are located in the same area, leaving more spacious space for the hall. The hall is lively and lively. It is natural and lively to talk and laugh when everything is quiet and moving. The design of the logo wall is always presented in a conspicuous place, which can quickly attract customers' attention and show the brand culture in silence rather than voice.
At any time, with the increasing improvement of the living standard in modern society, people gradually pay attention to oral care and health, and also put forward higher requirements for the professionalism, comprehensiveness and serviceability of oral clinics. Therefore, the design of dental outpatient service is increasingly popular in the market. Our design scheme is committed to presenting a multi-dimensional display case of dental clinic with three-dimensional, spatial and practical sense.
The planning of space is a kind of overall outline. Each area has its specific purpose, and can find a reasonable set area of space from a distance or near view. The waiting area and reception desk are located in the same area, leaving more spacious space for the hall. The hall is lively and lively. It is natural and lively to talk and laugh when everything is quiet and moving. The design of the logo wall is always presented in a conspicuous place, which can quickly attract customers' attention and show the brand culture in silence rather than voice.
 The interior is mainly white, and the picture is bright, clean and tidy, which reflects the high requirements of the dental clinic on the environment. The extension of the corridor is the gradual progress of the indoor space. At each corner, there is no guide and it seems to be giving clear guidance. In order to avoid the monotony of the overall space, the product display cabinet is designed embedded on the wall, giving proper consideration to the practicality of the space. The color collision of the picture wall immediately increases the color saturation of the space, forming a sharp visual contrast with the monotony and simplicity before.
The office area is very modern, where you can find a short-term balance between work and life by staying here for a day, or receiving or working. Of course, the bookcase in the office area is indispensable, and you still need to recharge yourself in your spare time. The use of black, white and gray in the overall space color is not exaggerated, not impetuous, grand and simple, natural and comfortable.
The interior is mainly white, and the picture is bright, clean and tidy, which reflects the high requirements of the dental clinic on the environment. The extension of the corridor is the gradual progress of the indoor space. At each corner, there is no guide and it seems to be giving clear guidance. In order to avoid the monotony of the overall space, the product display cabinet is designed embedded on the wall, giving proper consideration to the practicality of the space. The color collision of the picture wall immediately increases the color saturation of the space, forming a sharp visual contrast with the monotony and simplicity before.
The office area is very modern, where you can find a short-term balance between work and life by staying here for a day, or receiving or working. Of course, the bookcase in the office area is indispensable, and you still need to recharge yourself in your spare time. The use of black, white and gray in the overall space color is not exaggerated, not impetuous, grand and simple, natural and comfortable.
 The core of dental outpatient service is sterile implant room and treatment room, which have high requirements for environment and technology. At the same time of introducing modern technology, the design style should also pursue practicality. The overall color used can well concentrate the light source, and the space has a strong sense of brightness, which is more conducive to the details processing in the treatment process. The overall space is single, which is also to concentrate more on medical services. The professional particularity of the space provides patients with a more secure and healthy medical environment in an independent closed consulting room.
Healthy oral cavity is also an indispensable part of healthy life. Therefore, the designer is committed to improving every oral outpatient case. The most obvious and basic design of every place is to give patients a sense of safety and affinity, no matter in terms of color selection, or in terms of hardware equipment such as waiting free rear seats and barrier free facilities.
The core of dental outpatient service is sterile implant room and treatment room, which have high requirements for environment and technology. At the same time of introducing modern technology, the design style should also pursue practicality. The overall color used can well concentrate the light source, and the space has a strong sense of brightness, which is more conducive to the details processing in the treatment process. The overall space is single, which is also to concentrate more on medical services. The professional particularity of the space provides patients with a more secure and healthy medical environment in an independent closed consulting room.
Healthy oral cavity is also an indispensable part of healthy life. Therefore, the designer is committed to improving every oral outpatient case. The most obvious and basic design of every place is to give patients a sense of safety and affinity, no matter in terms of color selection, or in terms of hardware equipment such as waiting free rear seats and barrier free facilities.








