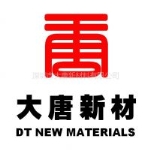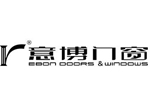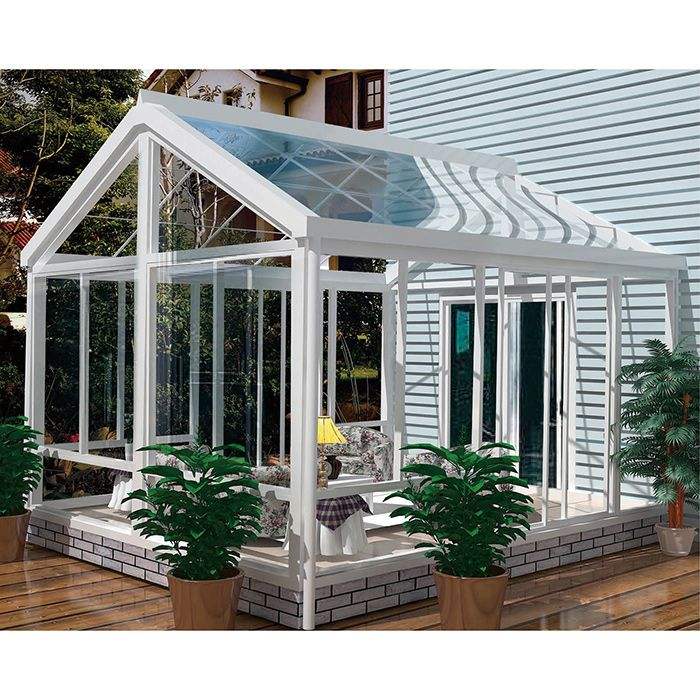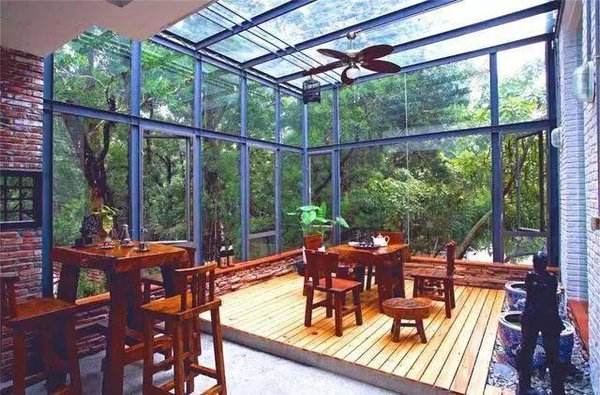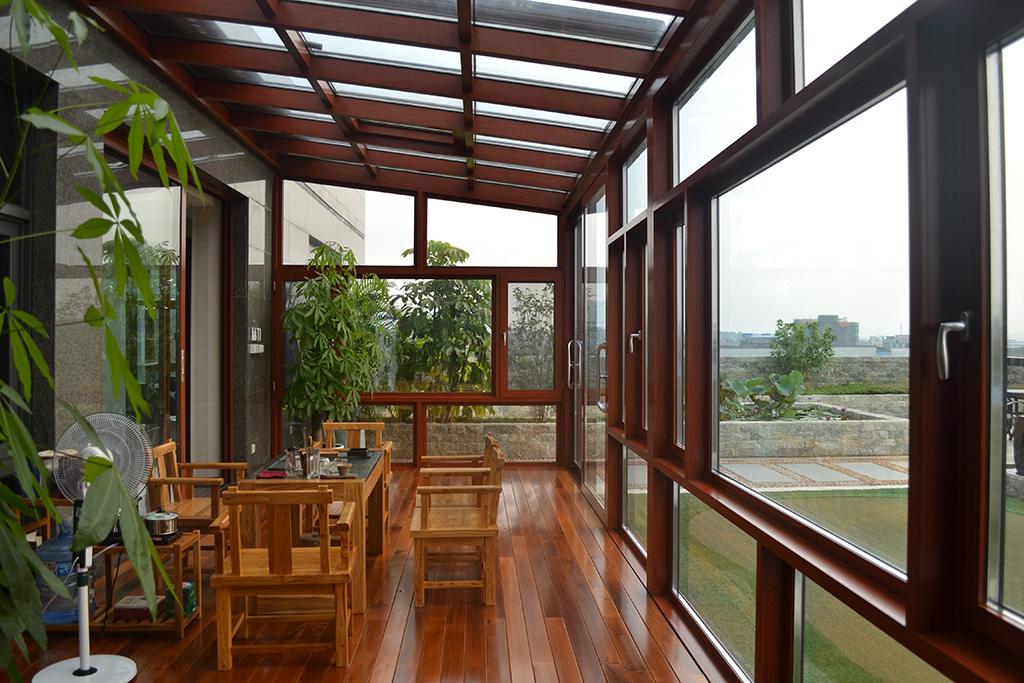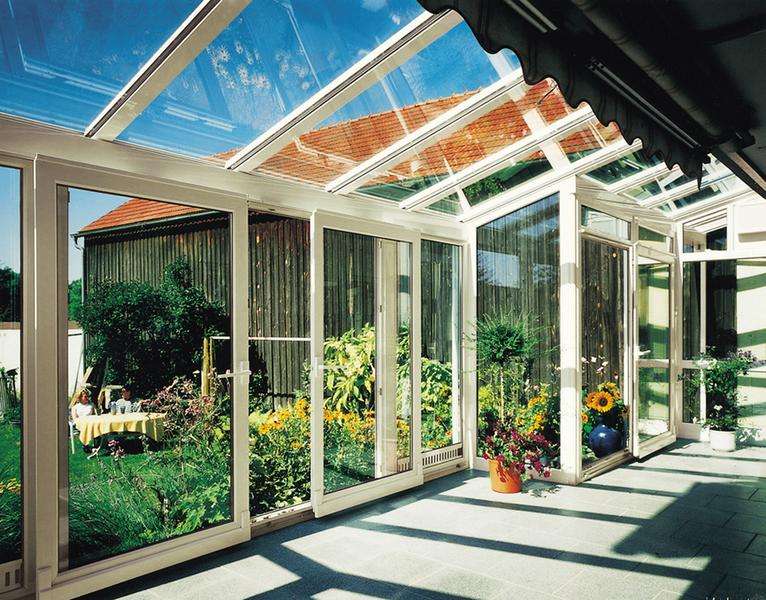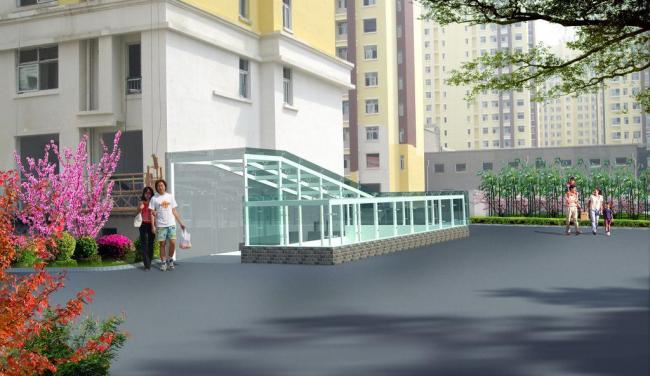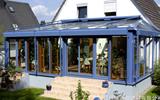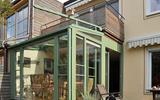Construction scheme of glass gatehouse What should be paid attention to in the construction of glass curtain wall With the continuous development of the times, more and more people are buying houses. For ordinary people, we may decorate the house once or twice in our lifetime, so we will be particularly careful when decorating. But how to choose a glass gatehouse? Now, products with different characteristics have appeared in the market. What is the construction scheme of glass gatehouse? Want to know more about the construction scheme of glass gatehouse? Why don't you take a look with me. I hope it will be helpful to everyone. 1、 Glass canopy construction scheme 1. Processing preparation and blanking shall be set out according to the construction drawing. Welding shrinkage and machining allowance shall be reserved during setting out and marking off, and the template shall be made according to the setting out. Steel correction: steel must be corrected before blanking, and the deviation value after correction shall not exceed the allowable deviation value specified in the specification to ensure the quality of blanking. Hot processed section steel shall be hot processed first, After cooling, mark the hole, cut the steel plate embedded parts and other parts, drill holes and spray anti-corrosion paint. 2. Measure and set out to measure the elevation centerline of the embedded parts according to the civil engineering elevation baseline, check the elevation deviation of the embedded parts, left and right deviations. Sort out the results, determine the adjustment treatment scheme for the separation of the embedded parts. Snap ink lines along the outer edge of the floor to determine the top elevation line of the embedded parts. 3 Embedded parts installation processing: locate the installation position of embedded parts, drill and install. The embedded parts are required to be accurate and firmly embedded. The elevation deviation is not more than 9mm, and the left and right displacement is not more than 20mm, Install a suspension arm on the other side, spot weld after positioning is accurate. Then pull out the highest and lowest elevation lines of the suspension arm based on the two suspension arms, weld the remaining suspension arms one by one, and weld seamless steel pipes. When the section steel needs to be lengthened, weld the joint first and straighten it. When using the section steel joint, in order to make the joint section steel closely cling to the steel plate embedded parts, The edges and corners shall be removed according to the design requirements. Butt welds shall be welded with run on plates at both ends of the weld. The material and groove type shall be the same as the weldment. After welding, gas cutting shall be carried out and polished. 5. After calibration and inspection of the suspension arm installation, the quality of the on-site connection parts shall be checked first. The suspension arm installation quality mainly checks the perpendicularity of the vertical surface of the suspension arm; The side sagging of the vertical surface of the suspension arm under pressure; Slope of suspension arm. Ensure that the suspension arm meets the design stress state and overall stability requirements The slag and splash shall be removed during the anti rust painting treatment. The surface of stainless steel parts shall be sprayed with white paint for several times for anti rust painting treatment. The thickness of the paint and film shall meet the design requirements or the provisions of the construction specifications. The paint on the inner side of the limb steel shall not be missed. 9. The processing, production and installation of laminated glass shall determine the glass size and the horizontal and vertical positions according to the design requirements and the measured size, The manufacturer processes, manufactures, installs stainless steel glass claw, and adjusts the glass after it is temporarily fixed. The adjustment standard is horizontal, vertical, and flat. The deviation shall not exceed the specified deviation. 10. Adjust the inspection point glass for overall adjustment inspection. Adjust the standard is horizontal, vertical, and flat. The deviation shall not exceed the specified deviation. 2. Construction method of glass curtain wall 1. Plate supporting curtain wall, The main contents of the glass curtain wall supported by the metal frame around the glass panel are as follows. Exposed frame glass curtain wall: the frame supported glass curtain wall with the components of the metal frame exposed on the external surface of the panel. Hidden frame glass curtain wall: the frame supported glass curtain wall with the metal frame completely not exposed on the external surface of the panel. Semi hidden frame glass curtain wall: the horizontal or vertical components of the metal frame exposed on the external surface of the panel Frame supported glass curtain wall. Full glass curtain wall: glass curtain wall composed of glass and glass panel. Point supported glass curtain wall: glass curtain wall composed of glass panel, point support device and support structure. 2. Metal curtain wall: building curtain wall with metal panel, mainly including single-sided aluminum panel curtain wall, aluminum plastic composite panel curtain wall, honeycomb aluminum panel curtain wall, stainless steel panel curtain wall, enamel panel curtain wall, etc. 3 Stone curtain wall: building curtain wall with building stone (granite) panels. 4. Artificial panel curtain wall: curtain wall with special materials such as panels, ceramic plates, microcrystalline plates, and glass U-shaped plates. 5. Composite curtain wall: building curtain wall with different panels such as glass, metal, stone, and artificial plates. 3. Related concepts. 1. Curtain wall, which is the exterior wall enclosure of buildings, It is hung like a curtain, so it is also called a hanging wall. It is a light wall with decorative effect commonly used in modern large and high-rise buildings. The building envelope is composed of structural frame and mosaic plate, which does not bear the load and action of the main structure. In the future, due to the combination of curtain wall technology and technology, in response to the call of global energy conservation and emission reduction, intelligent curtain walls, such as solar photovoltaic curtain walls, ventilation duct breathing curtain walls, wind and rain sensitive intelligent curtain walls, will show the unique charm of buildings. 2. Name of furniture parts in Ming and Qing dynasties. All chair surfaces, tabletops, table surfaces and several surfaces adopt the edge saving method, and the panel used for the core board is commonly known as "panel". 3. Glass curtain wall (reflection glass curtain wall) refers to the building envelope or decoration structure composed of supporting structure system and glass, which can have a certain displacement capacity relative to the main structure and does not share the role of the main structure. There are two types of walls: single layer and double layer glass. Glass curtain wall is a beautiful and novel architectural wall decoration method, which is a prominent feature of the era of modernist high-rise buildings. In 2013, according to FLAP (FatalLight Awareness Program), a volunteer organization for bird protection, in Toronto alone, 1 million to 9 million migratory birds die each year from these glass curtain walls. Glass curtain wall is basically divided into frame support, full glass curtain wall, point support and unit curtain wall. Related recommendation [for Nanjing Sunshine Room glass film] Nanjing, Jiangsu Province _ quotation_ picture Can Yujie Electric Vehicle be licensed
![2023 [Zhongying List] The application for the brand optimization plan of Building Materials Network was officially launched](https://meta.bmlink.com/bmlinktg/action/20220905/tg_1190x300.jpg)




