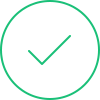What we are sharing today is a modern style with a building area of 78 square meters Large-sized apartment Two bedroom In the case, the actual use area of this house is about 63 square meters. The designer mainly uses white, and matches black and wood colors to create such a simple, generous and comfortable home. Although the area is not large, there are all designs that should be.

Entrance doors A top to top mirror is designed on the side of Porch corridor It looks spacious. White and wood colored Top shoe cabinet , leaving a space in the middle to place odds and ends.

stay Porch shoe cabinet Behind restaurant The top of the dining room is made of wood Ceiling molding 。 The restaurant is designed as a card seat type, which enhances the storage capacity of some restaurants.

Walk through the hallway and the dining room to the living room, where the TV is placed bar counter In the middle of the window, the black frame shape brings a unique aesthetic feeling. Bar counter is used between living room and kitchen partition , so that the space can be connected.

On the side of the living room metope Built in bookshelf and display shelf, light gray Fabric sofa matching The black and white tea table gives a simple and relaxed feeling in the whole living room.

The cabinets in the kitchen are arranged in an L-shape, Wall and floor tiles Choose different shades of gray, with white cabinets, looks more concise. The walls of the kitchen are also fully utilized for storage.

Bed in master bedroom The head and back are combined with the wall panels, and the ceiling at the top is added with a black decorative frame, which echoes with the shape of the wardrobe, and looks stronger overall.

Bedroom bed The lower part of the room also has a hidden light design, which is connected with the balcony. The whole bedroom looks bright and spacious. The combination of wood and white also makes the bedroom more natural and comfortable.

Children's room Of Bedside background wall The wood shape is made on the ceiling, and also extends to the ceiling. Also, the design of hiding light is added around. A desk and partition cabinet are placed on one side of the bedside to facilitate children's reading and learning.

TOILET The interior is mainly gray. Put the wash basin in the middle. The toilet and shower area are separated by glass partition. The design of triple separation also facilitates the daily use of the owner and his family.
Decoration together 70% users of online decoration platform come from public praise
We promise:
Decoration process 0 Additions
Full refund at any time after signing the bill and before commencement
We are not satisfied with the construction quality. We will bear the cost of smashing and reinstalling






















