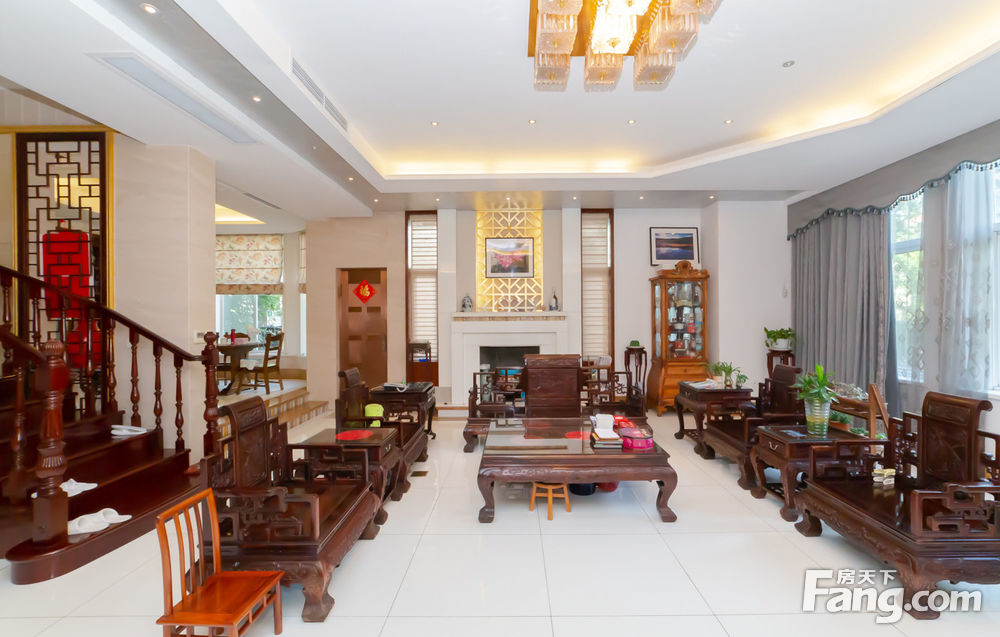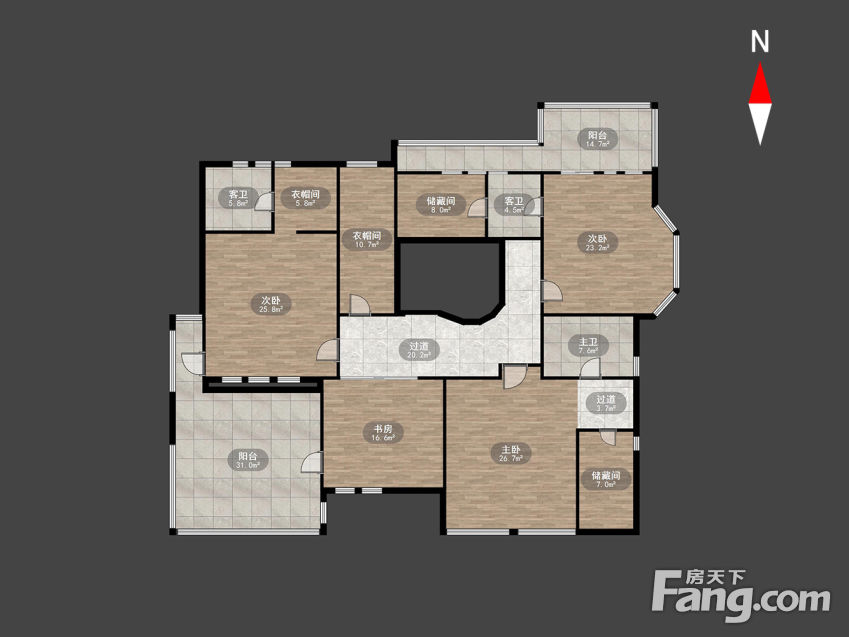Risk tip: The above house type map is a reference map of housing supply, in which the house type structure and area are not based on the national professional surveying and mapping activities, but are different from the real situation and the area shown in the property right certificate, which is only for reference. Please refer to the property right certificate or the measurement results of professional institutions.
























